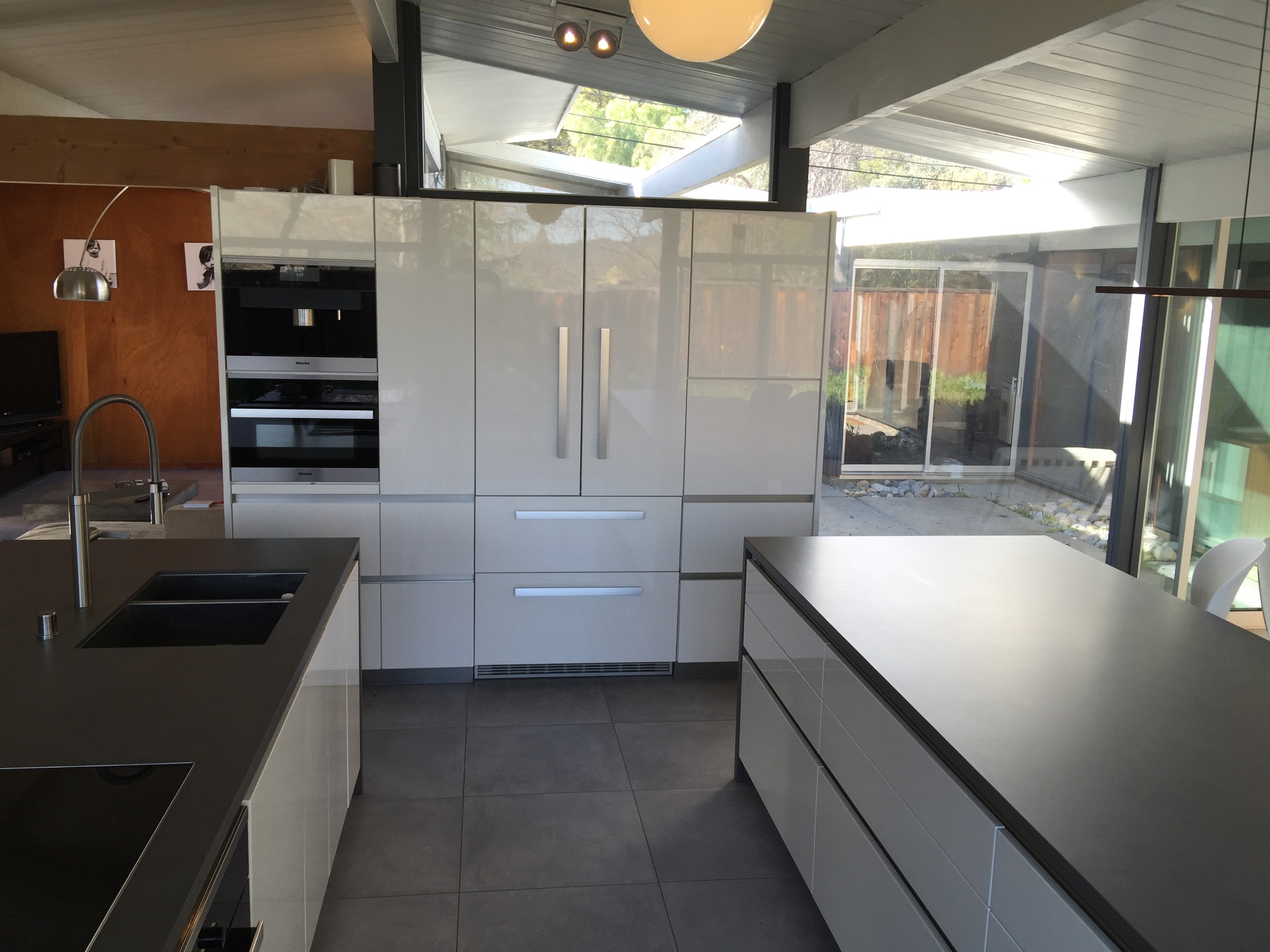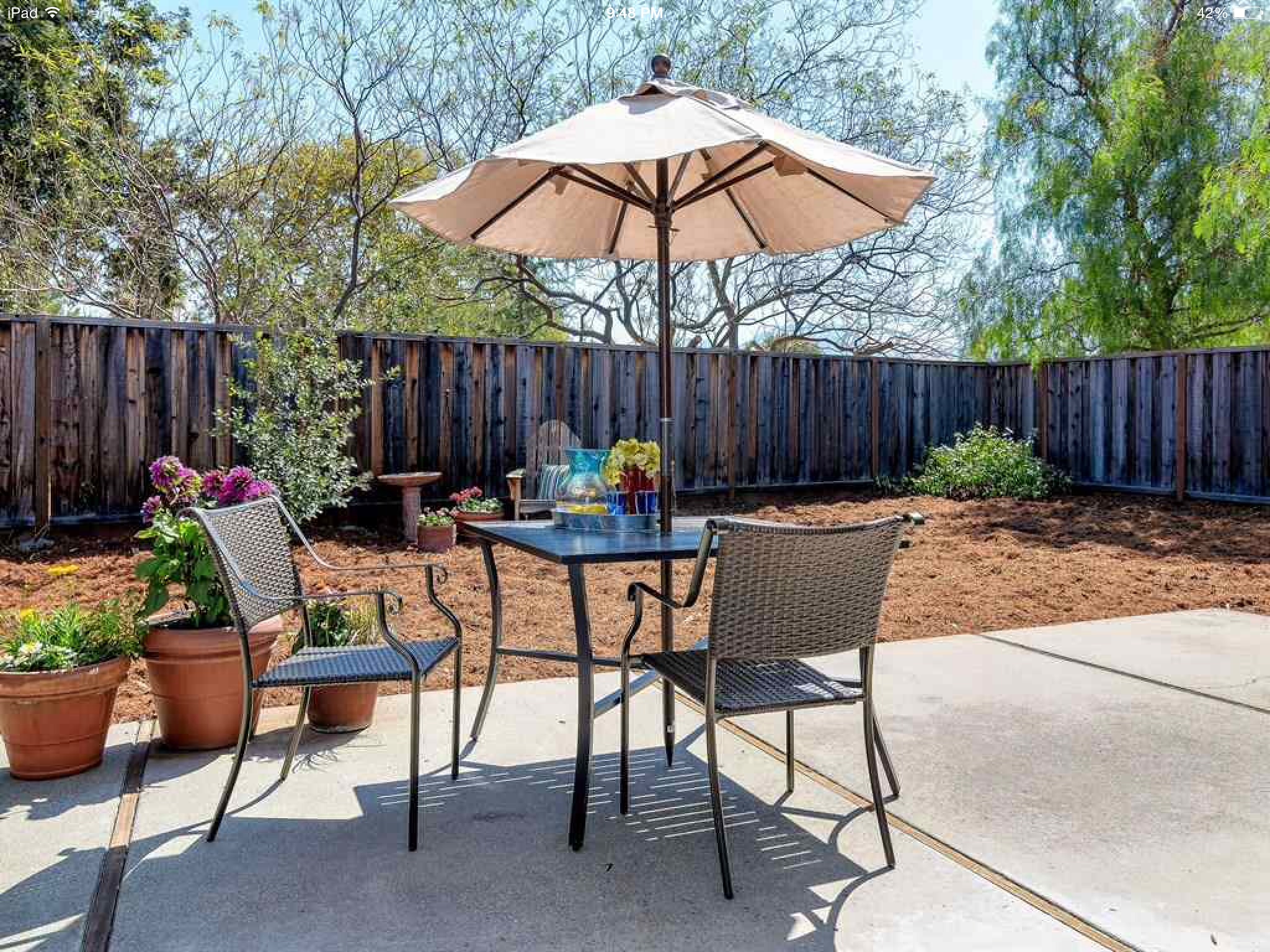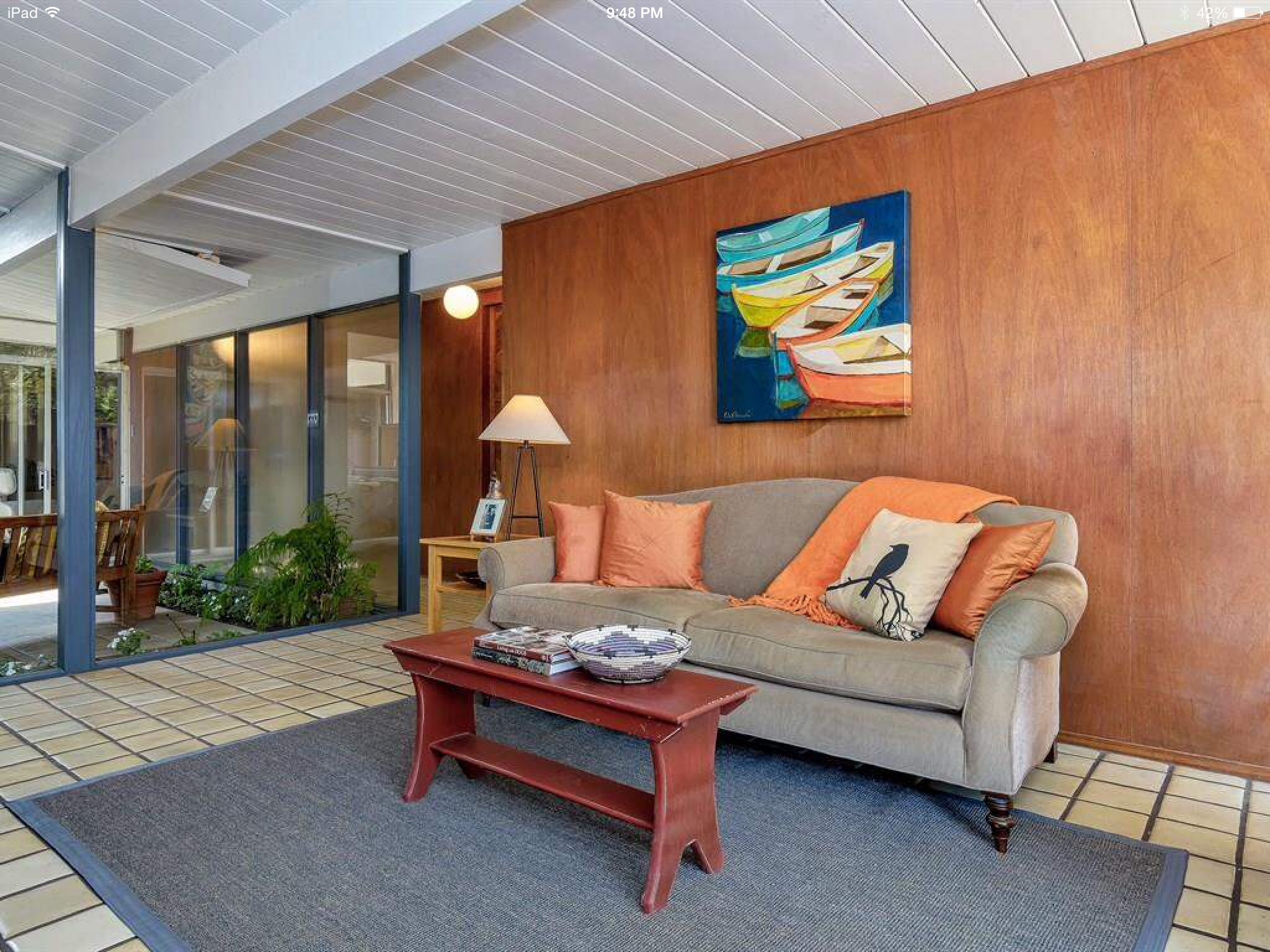After about 18 months of work, we've completed the first phase of our renovations on our 1959 Eichler. We wanted to keep and respect the soul of the original Eichler design, but bring it up to date. Balancing a contemporary take on mid-century modern with the original, pure mid-mod aesthetic.
All photos on the left are the 'before', and the 'after' is on the right.
Above: we changed the kitchen from a closed off U-shape to a more open design with two parallel islands. We moved the main entrance into the house over to the right, so that the tall appliances were up against a wall. This also means when you walk in you see the view of Mount Diablo, rather than walking straight into the back wall of the kitchen.
Above: another shot of the two parallel islands.
Above: this is now the view from first entering the house from the Atrium. That's Mount Diablo in the background. In place of hideous fake brick we have reclaimed wood, and in place of those tiles we have polished-concrete style large format tiles from Porcelanosa. (We went with tiles rather than actual polished concrete so we can get access to repairing our radiant heating underneath if we need it).
Above: The problem with renovations: they call attention to what you haven't done. Landscaping is next (see the planned designs here).
Above: the family room. In most places we kept the mahogany paneling where we could, but the paneling here wasn't in good enough condition - too many big holes and water damage. We kept the pieces and used them to reskin doors to keep the mahogany feel elsewhere.
In the photo on the right you can just about make out our flush reveal baseboard with a metal channel indented. If you were ever thinking of doing this: don't. It's vastly more complicated than it's worth for something you never look at.
Above: another shot of the family room.
Above: view from dining room and down to living room. We re-oiled the mahogany panels but otherwise kept them untouched. We removed the brick hearth in front of the fire, but haven't yet converted it to gas. We also stripped the cross-beam, which took forever - but haven't yet decided what color to stain it.
Above: view from the atrium. Previously you entered in the door on the right and walked straight into the back of the kitchen. Now you enter on the left and look at Mt Diablo.
(The new pipe sticking out from under the orange chair is for a future gas firepit).
Above: view from Atrium to what is now entryway. We are planning to tile the atrium in the same tile and at close to same level as interior, to make it feel more indoor-outdoor. So this is a little unfinished for now.


















