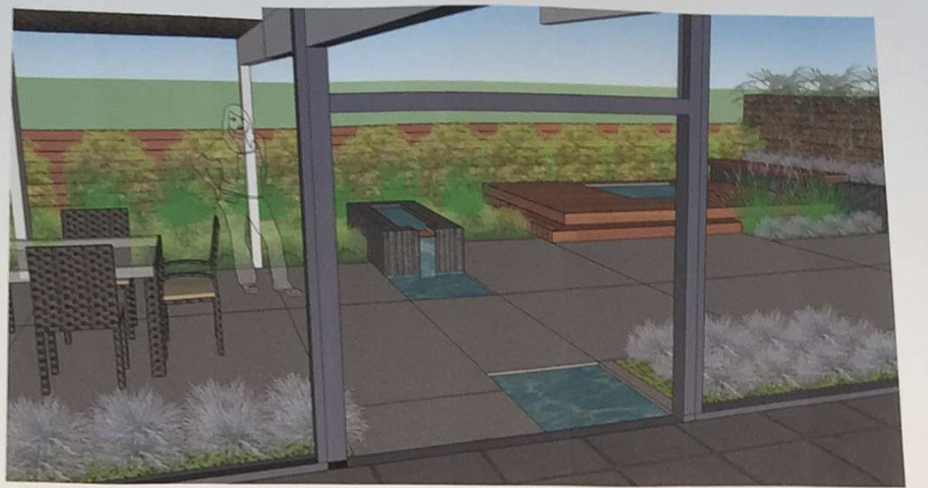First phase of landscape designs complete! Lots of good ideas and plans in here. Designer has presented two different options, for us to pick and choose the elements we like (or tweak) as necessary.
Common points about all designs:
- Far corner of garden has raised deck with recessed hot tub. this is the corner that gets the last light of the day and you can also see over the house to the sunset.
- There is an 8'x10' space left marked as 'studio by owner' on the left hand side - this is the idea of adding an additional space by building out a studio space that can function as flex-space for office/play room/guest room. We're not yet sure on whether we'd do this but we asked him for now to assume we would.
- the right hand side of the house is mostly a path front to back, but with addition of bamboo outside fireplace windows so you dont just stare at fence
- bamboo is also used in entry way at front of drive on the outside of the atrium windows facing the driveway, and along the front side of the house
- the front landscaping is mostly drought tolerant planting but with some retaining walls to break up the space and provide interest. the material of the walls and layout differs with each option.
- The inside of the atrium is raised a little and tiled with same floor tiling as inside
- on your way out to the back yard, immediately as you go out either patio door a small section there is also tiled with the same indoor tile to help bridge indoors and outdoors together
Option A.
Key points about this one:
- outside the main kitchen window is a long wall with a water feature flowing into a trough. behind that is various foliage and a random shaped path providing an alternative path to the hot tub.
- the built in barbecue wraps around to an island for outdoor bar seating near the hot tub/bbq.
- shade would primarily come from the existing under-eave space, a new tree near the studio, and umbrella over table.
- at the front of the house the fence is brought forward to bring the tree 'into the backyard' - and close to Kaia play area, so could have playhouse etc underneath it. a pathway from the driveway then takes your through a gate so you can get around to the back garden (say if people were meeting us out back for a BBQ) or around to the bathroom back door without needing to go through front.
- the long strip of green is for kaia to play in - though whether that's actually grass or some other material is a choice
- to the left of that is a nice material wall with a fold-up washing line against it.
- between the play area and the studio are a few veggie planter boxes
some 3d views:
From kitchen:
From outside our bedroom, showing water feature:
Closer to bbq/hot tub:
Option B:
What's different in this option:
- The water feature is the key here. From the garden - a raised rectangular pool plunges into a pool beneath it, and then has the appearance of going 'under' the patio to another pool right by the window (the water would genuinely circulate between the two). This gives an impression of walking over a bridge over the water between the two patio spaces. This line is continues in the atrium to give a continuous sight line of water from atrium through to garden. (main function of being in atrium is for slight bubbles to give sound of water when you enter).
- the long wall and winding path behind it from option A is sacrificed to have play area near the main outdoor living space so its within sight of adults
- the rectangular shape of water pool is mirrored in shape of planters.
- A shade structure is built out from the existing eaves, extending over the dining table and then down to footings into the ground (see rendering)
- in this option the barbecue is more minimal and does not have an island
- a small water feature is placed by the driveway to set the aquatic tone before entering
- Drying racks are parallel with the other fence, which is not moved
images:
water flowing with the appearance of walking over the water:
side view of the shade structure:
view of shade structure and water:







