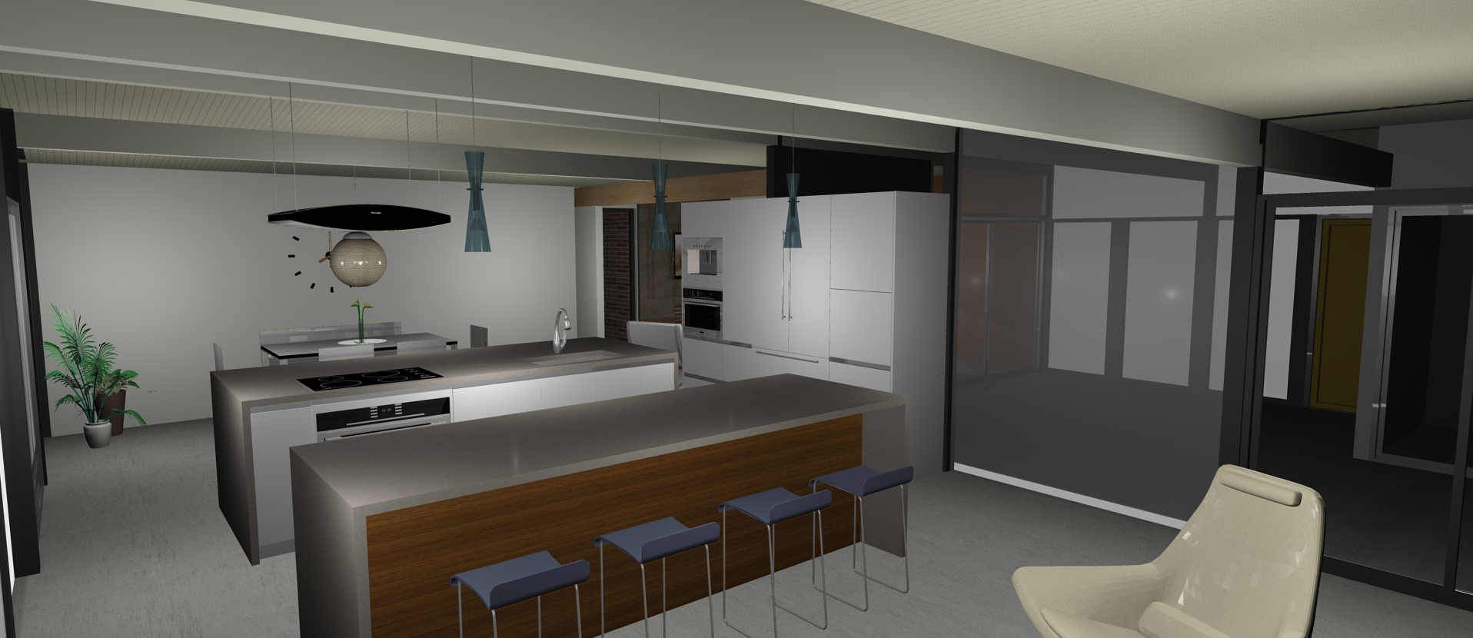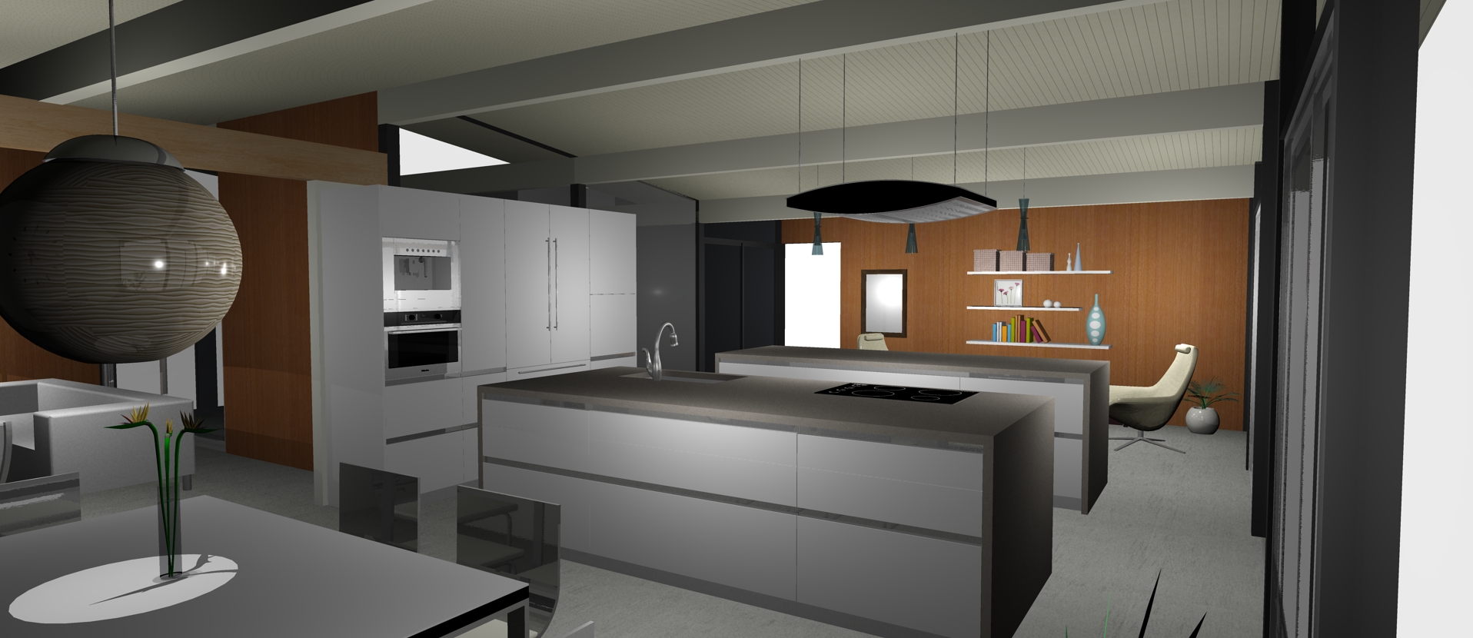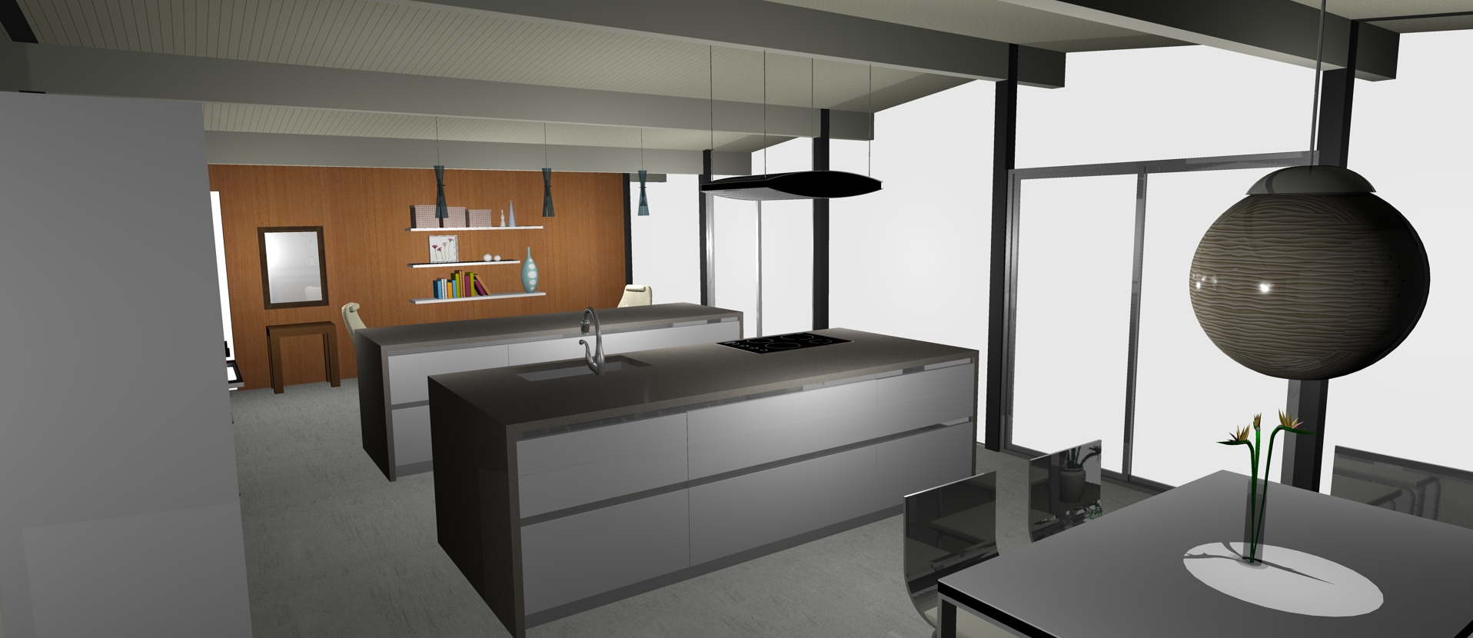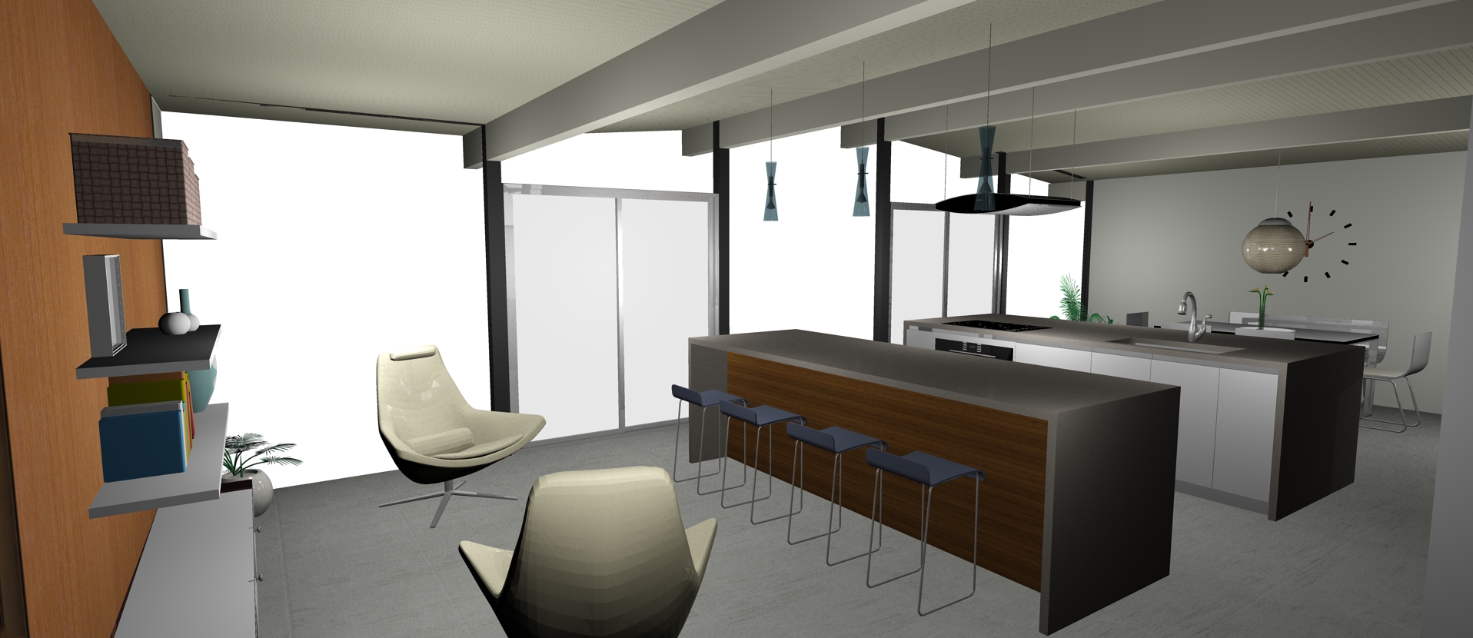When we first bought our Eichler, before we even moved in we had an exact model of what we wanted to do all planned out. We knew exactly where we were going to move everything. After living in the house for a few days, we quickly realized that everything we'd planned was wrong. (Thanks to our parents for persuading us to live in it for a bit before making major changes).
Here's the original Eichler floor plan for our model, and the original images from the real-estate listing. Ours was completely untouched and original, save for some of the mahogany panels being painted over
THE ORIGINAL AS EICHLER BUILT IT
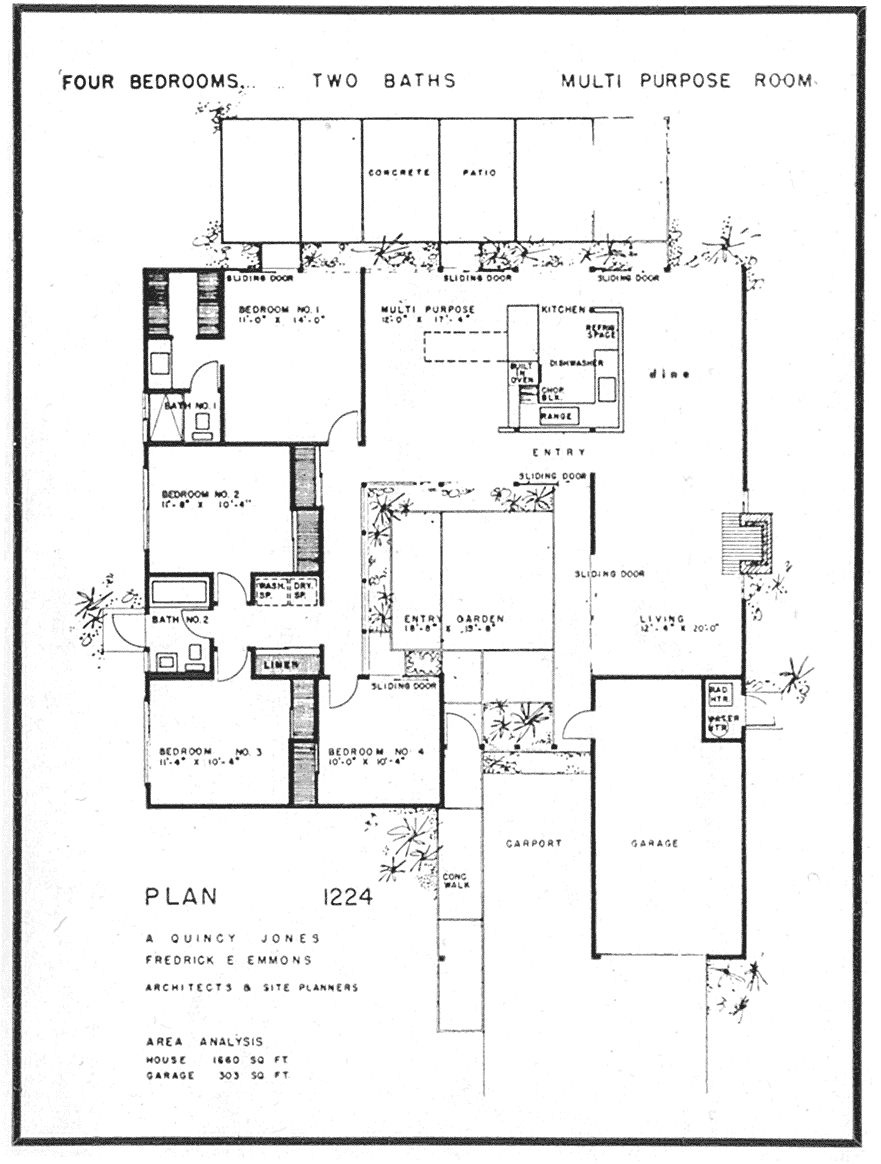
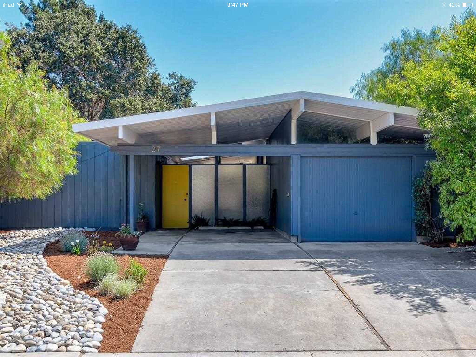
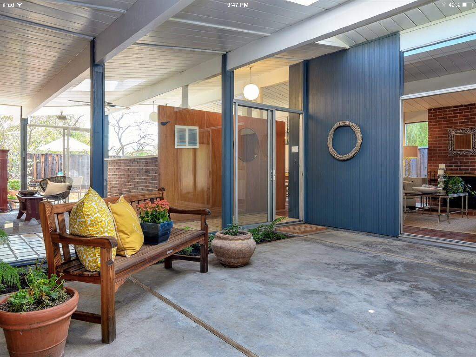
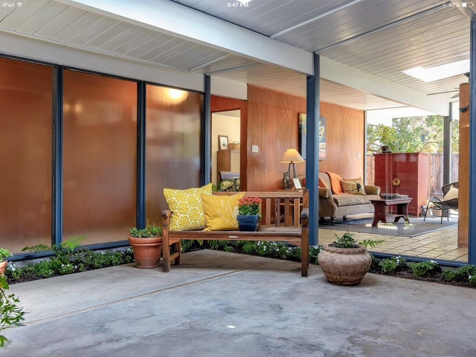
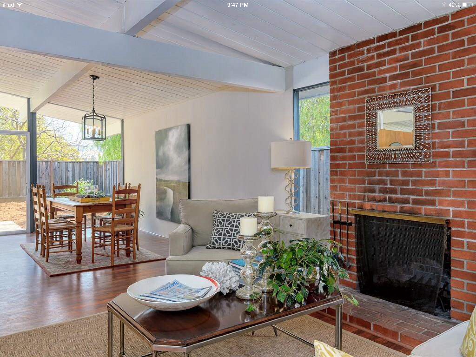
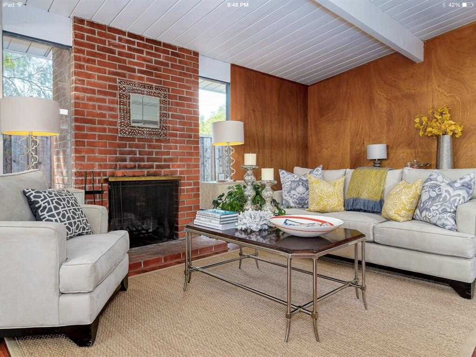
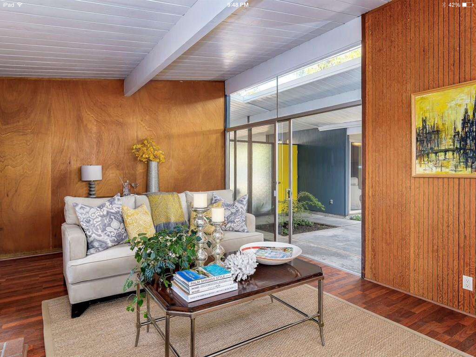
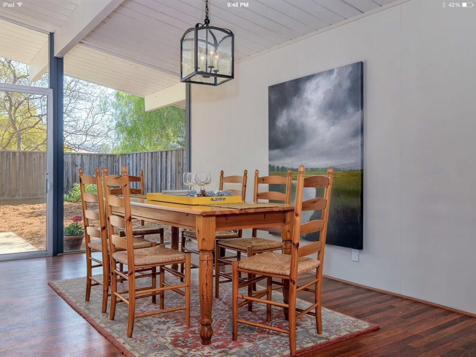
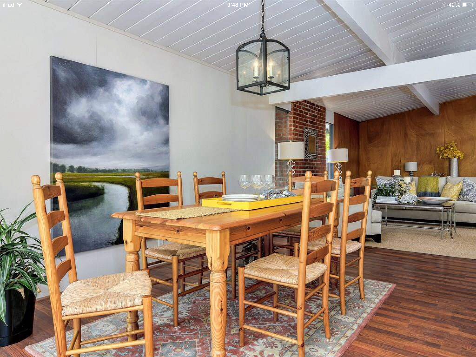
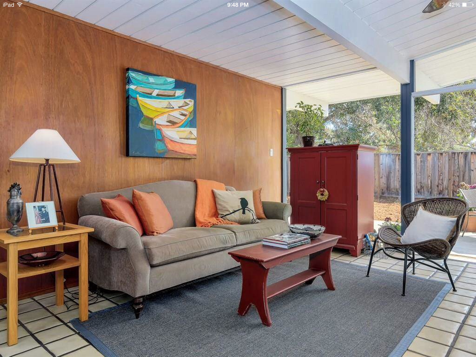
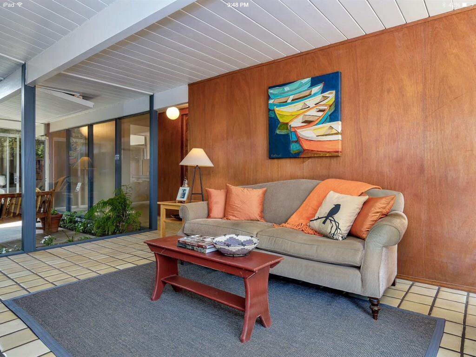
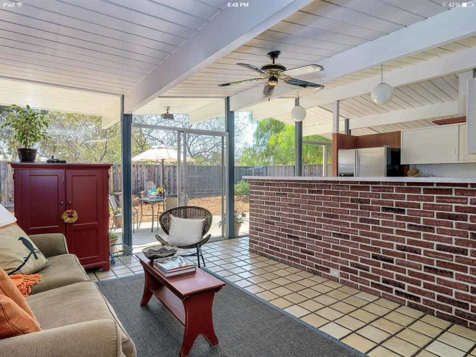
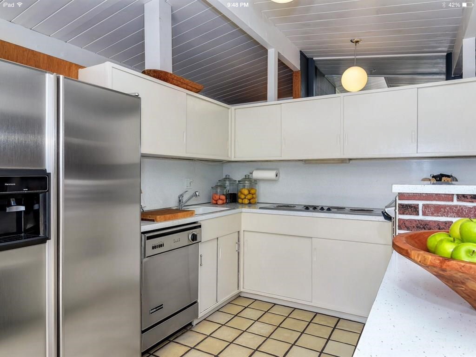
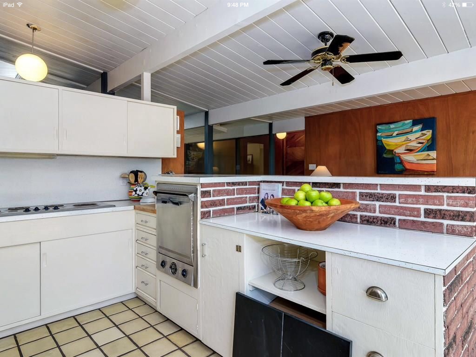
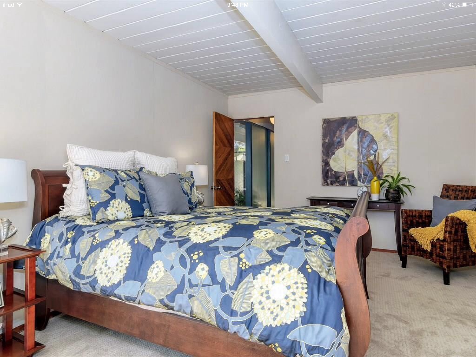
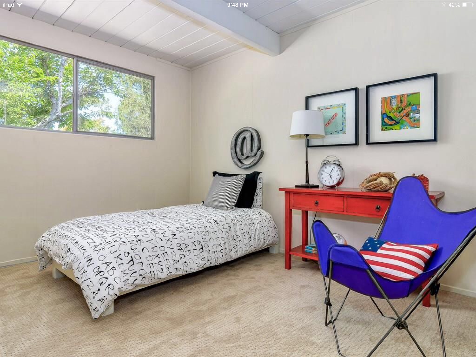
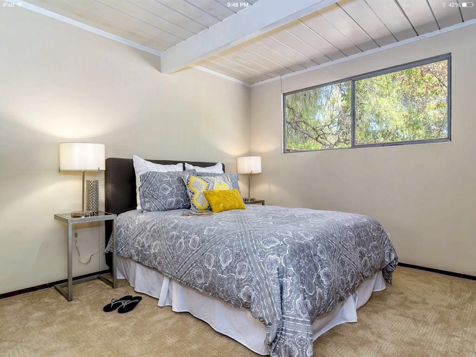
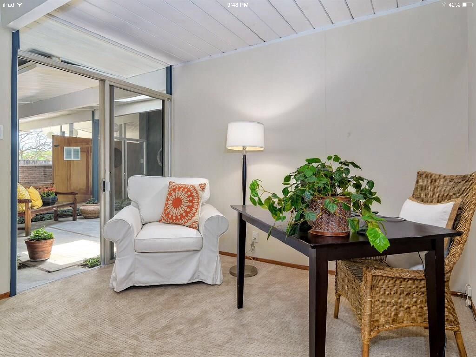
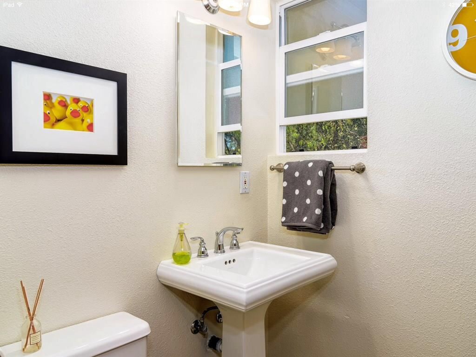
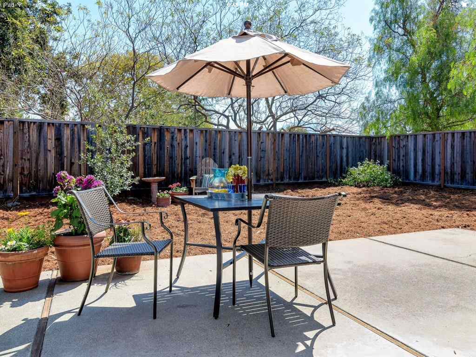
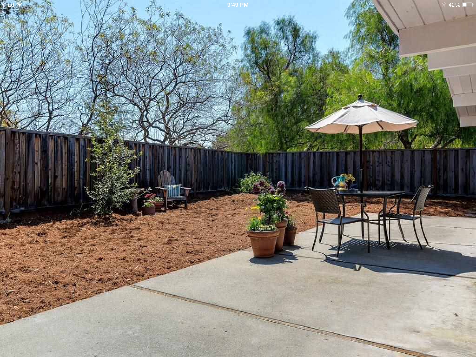
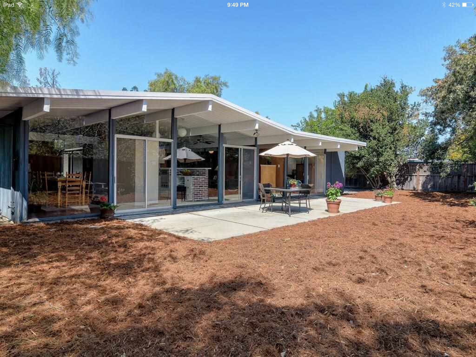
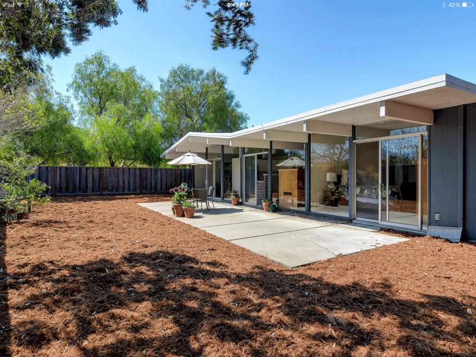
So we started drawing out a lot of different design ideas. This started on paper. We also got an architectural consult from a renowned local Eichler-specializing architect (though we didn't find it to be particularly useful - definitely wouldn't do that again).
Eventually we graduated beyond what can be conveyed through poorly drawn pencil scrawls, so we built out the model in a 3D modeling program - SketchUp. SketchUp is free to use and makes it way easier to quickly iterate on designs.
Our desires with the designs were:
- To make a truly functional kitchen (we like to cook)
- To change the original design where opening the main sliding door leads you straight into looking at point blank into a wall
- To maximize the view of Mount Diablo we have from our yard
- To make it more open plan so we can see our daughter wherever in the house she is, and so that the back of the kitchen wall was not so imposing on the dining space
- To keep two discrete living spaces - this was not originally our plan when we bought the house, but after living in it for a few weeks we came to really like having a separate "family room" from the living space.
Our original intent with the designs were to move the kitchen over to one wall, so there was a tall wall to easily put the cabinets against, but this lost our separate family room area.
What follows is the iteration of our designs, in 3D model format. (You'll see my Sketchup capabilities also got better over time).
OUR EARLY DESIGNS
Here was our first design (as if looking at it from yard). Inspired by our neighbor's kitchen design which we loved, this kept one of the original tall walls of the kitchen, but replaced the original 'U' shape with just a tall wall and a parallel island. Extra storage was added on the family room wall to make up for lost storage from original.
We knew we liked this design (because we'd seen it done and it looks great!) But there were a few problems with this design specifically for our property/needs:
- Our radiant floor heating still works, and we didn't want to trench through the concrete to move the sink
- We still couldn't see through to the dining room, and we really wanted something more open plan, whether for entertaining, or to be able to see our daughter while cooking wherever she is
- The space in the "family room" area was really tight to fit enough furniture in.
So here's the second design:
The main changes here are to try and not have to move the sink. However, in doing so we lost almost all of our tall storage, other than on the family room wall.
Next up, we toyed with keeping the concept of a U design, but modernizing it.
This design we liked, but again had the same issue with sink plumbing. We also didn't love that it was a long walk around from the living room to get into the kitchen, so we looked at inverting the U shape to make it more accessible:
In all of these designs, we had moved the tall wall 'forward', so that it no longer encroached into the dining room space, which we felt looked weird from the living room and felt overbearing when sitting in the dining room.
However, we started thinking it wasn't leaving enough room for the family room space, and made the plumbing harder, so we did a new design keeping the tall wall in roughly the location it originally was:
GETTING TO THE FINAL DESIGN
Then I saw an image on Houzz of an Eichler renovation that had two parallel islands. We loved the design, and started wondering if there was any way we could get a similar design. The approach we came up with was maybe a more radical change, but achieved our goals and we felt stayed true to Eichler design principles.
This design involves removing the main sliding door, and making it solid to use as the back for the tall cabinets/refrigerator.
From the Atrium side, we felt this should look fine as we'd cover the new wall in Eichler siding, which would match the wall on the other side of the corner:
THE FINAL RENDERS
From our kitchen designer, after a bit of tweaking to optimize cabinet space, here's the final renders:
